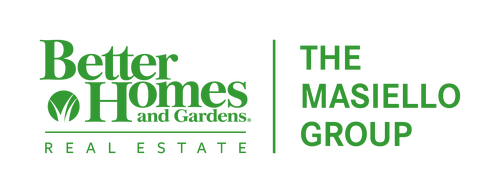


 PrimeMLS / Better Homes And Gardens Real Estate The Masiello Group / Susan Tillery / Carrie Alex and Alex & Associates Realty
PrimeMLS / Better Homes And Gardens Real Estate The Masiello Group / Susan Tillery / Carrie Alex and Alex & Associates Realty 17 Copley Court Auburn, NH 03032
5004761
0.73 acres
Single-Family Home
2013
Contemporary, Colonial
Auburn
Rockingham County
Listed By
Carrie Alex, Alex & Associates Realty
PrimeMLS
Last checked Oct 18 2024 at 5:02 AM GMT+0000
- Full Bathrooms: 2
- Half Bathroom: 1
- Laundry - 2nd Floor
- Walk-In Closet(s)
- Fireplace - Gas
- Ceiling Fan(s)
- Cathedral Ceiling(s)
- Illsley Hill
- Wooded
- Trail/Near Trail
- Subdivided
- Sloping
- Landscaped
- Fireplace: Fireplace - Gas
- Foundation: Concrete
- Geothermal
- Central Air
- Unfinished
- Full
- Tile
- Hardwood
- Carpet
- Porch - Covered
- Patio
- Deck
- Roof: Shingle - Architectural
- Utilities: Cable
- Sewer: Private Sewer
- Elementary School: Auburn Village School
- Middle School: Auburn Village School
- High School: Pinkerton Academy
- Attached
- Garage
- Driveway
- Auto Open
- Two
- 2,425 sqft
 © 2024 PrimeMLS, Inc. All rights reserved. This information is deemed reliable, but not guaranteed. The data relating to real estate displayed on this display comes in part from the IDX Program of PrimeMLS. The information being provided is for consumers’ personal, non-commercial use and may not be used for any purpose other than to identify prospective properties consumers may be interested in purchasing. Data last updated 10/17/24 22:02
© 2024 PrimeMLS, Inc. All rights reserved. This information is deemed reliable, but not guaranteed. The data relating to real estate displayed on this display comes in part from the IDX Program of PrimeMLS. The information being provided is for consumers’ personal, non-commercial use and may not be used for any purpose other than to identify prospective properties consumers may be interested in purchasing. Data last updated 10/17/24 22:02




Description