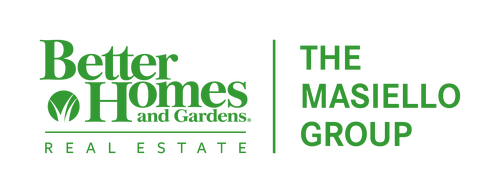


 PrimeMLS / Better Homes And Gardens Real Estate The Masiello Group / Laurie Norton
PrimeMLS / Better Homes And Gardens Real Estate The Masiello Group / Laurie Norton 455 Maple Street Hopkinton, NH 03229
4957893
24.75 acres
Single-Family Home
2023
Colonial, Craftsman
Hopkinton School District
Merrimack County
Listed By
PrimeMLS
Last checked May 8 2024 at 10:34 AM GMT+0000
- Full Bathrooms: 2
- Half Bathroom: 1
- Attic - Hatch/Skuttle
- Country Setting
- Foundation: Concrete
- Hot Air
- Central Ac
- Concrete
- Vinyl Siding
- Roof: Shingle - Architectural
- Sewer: Private
- Fuel: Gas - Lp/Bottle
- Attached
- 2
- 3,524 sqft
Estimated Monthly Mortgage Payment
*Based on Fixed Interest Rate withe a 30 year term, principal and interest only
Listing price
Down payment
Interest rate
% © 2024 PrimeMLS, Inc. All rights reserved. This information is deemed reliable, but not guaranteed. The data relating to real estate displayed on this display comes in part from the IDX Program of PrimeMLS. The information being provided is for consumers’ personal, non-commercial use and may not be used for any purpose other than to identify prospective properties consumers may be interested in purchasing. Data last updated 5/8/24 03:34
© 2024 PrimeMLS, Inc. All rights reserved. This information is deemed reliable, but not guaranteed. The data relating to real estate displayed on this display comes in part from the IDX Program of PrimeMLS. The information being provided is for consumers’ personal, non-commercial use and may not be used for any purpose other than to identify prospective properties consumers may be interested in purchasing. Data last updated 5/8/24 03:34




Description