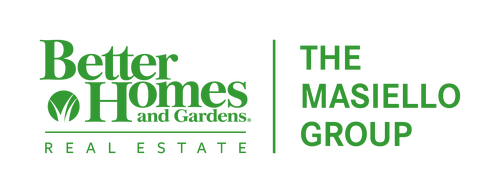


 PrimeMLS / Better Homes And Gardens Real Estate The Masiello Group / Jordan Tillery
PrimeMLS / Better Homes And Gardens Real Estate The Masiello Group / Jordan Tillery 471 Silver Street Manchester, NH 03103
4990926
Condo
1880
Garden, End Unit
Manchester Sch Dst Sau #37
Hillsborough County
Listed By
PrimeMLS
Last checked May 9 2024 at 3:14 AM GMT+0000
- Full Bathroom: 1
- Laundry - 1st Floor
- Programmable Thermostat
- Window Treatment
- Vaulted Ceiling(s)
- Security Doors
- Natural Light
- Living/Dining
- Lighting - Led
- Kitchen/Living
- Kitchen/Dining
- Dining Area
- Ceiling Fan(s)
- Blinds
- Attic
- Brickstone Mill
- Brickstone Mill
- Level
- Landscaped
- Condo Development
- Foundation: Slab - Concrete
- Forced Air
- Central Air
- Vinyl
- Bamboo
- Windows - Double Pane
- Fence - Partial
- Trash
- Roof: Membrane
- Utilities: Cable Available
- Sewer: Public Sewer
- One
- 762 sqft
Estimated Monthly Mortgage Payment
*Based on Fixed Interest Rate withe a 30 year term, principal and interest only
Listing price
Down payment
Interest rate
% © 2024 PrimeMLS, Inc. All rights reserved. This information is deemed reliable, but not guaranteed. The data relating to real estate displayed on this display comes in part from the IDX Program of PrimeMLS. The information being provided is for consumers’ personal, non-commercial use and may not be used for any purpose other than to identify prospective properties consumers may be interested in purchasing. Data last updated 5/8/24 20:14
© 2024 PrimeMLS, Inc. All rights reserved. This information is deemed reliable, but not guaranteed. The data relating to real estate displayed on this display comes in part from the IDX Program of PrimeMLS. The information being provided is for consumers’ personal, non-commercial use and may not be used for any purpose other than to identify prospective properties consumers may be interested in purchasing. Data last updated 5/8/24 20:14




Description